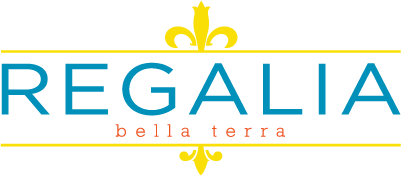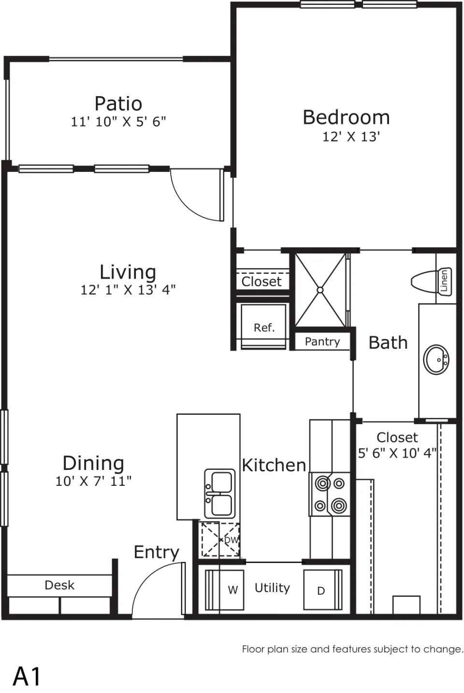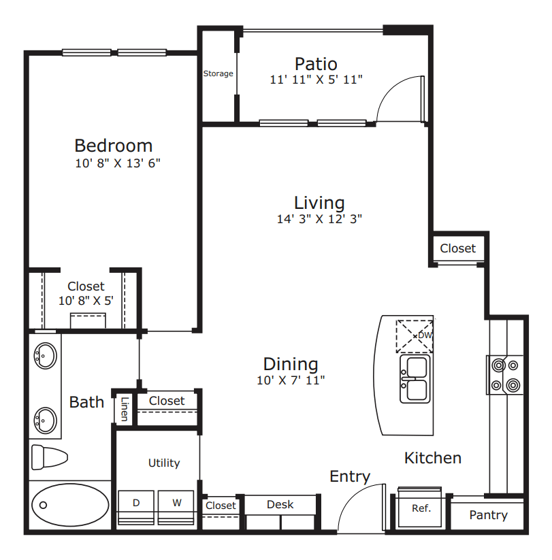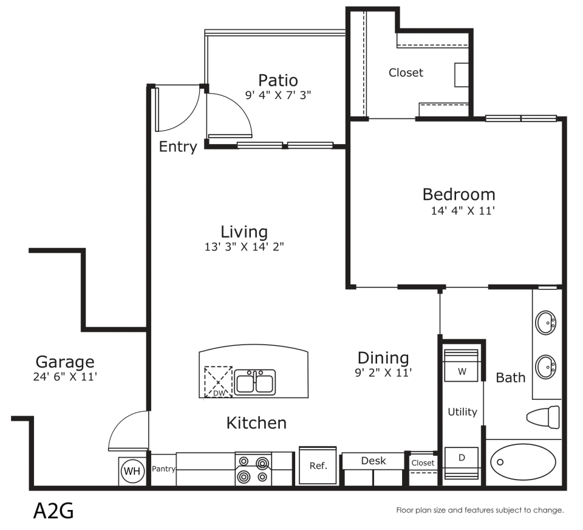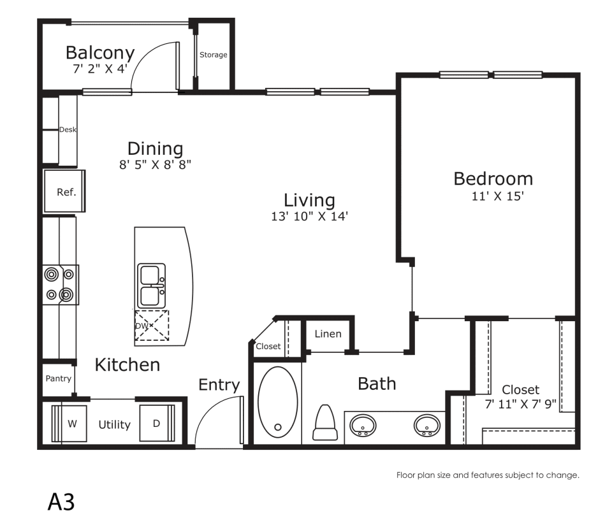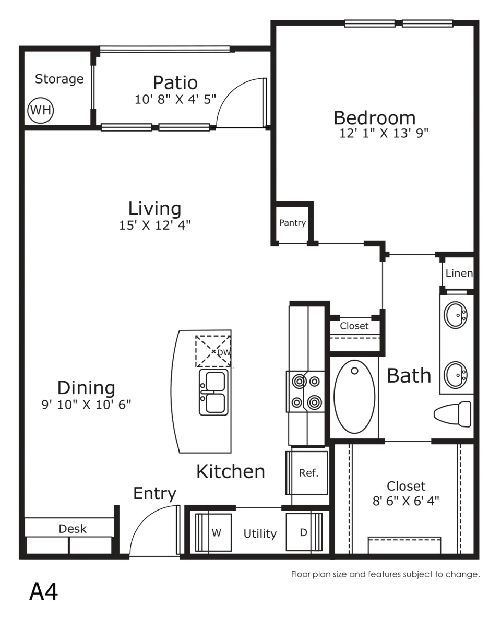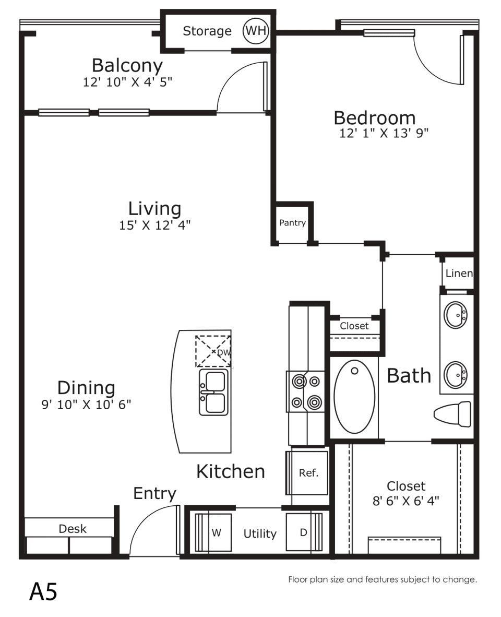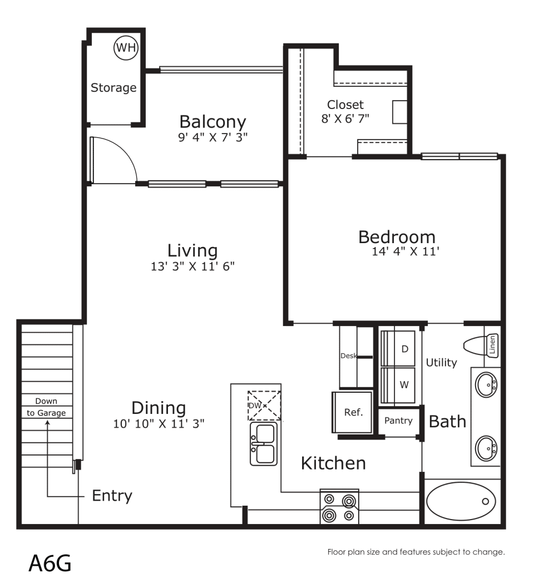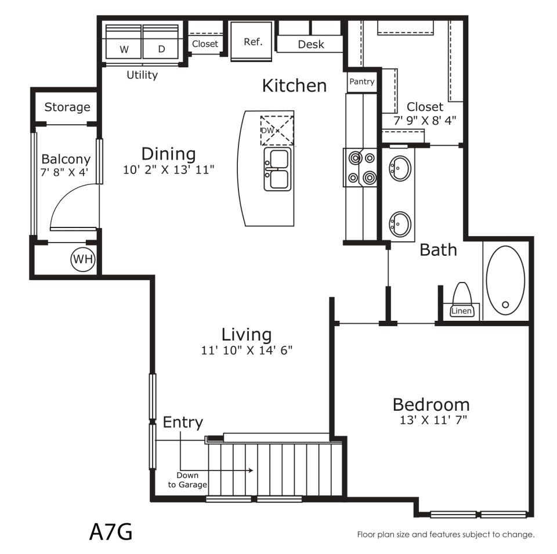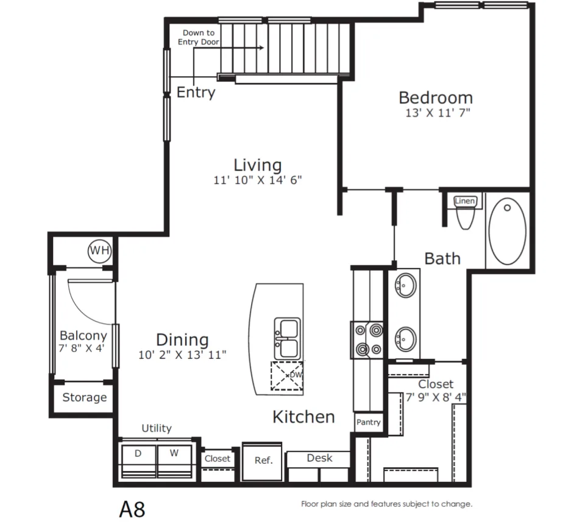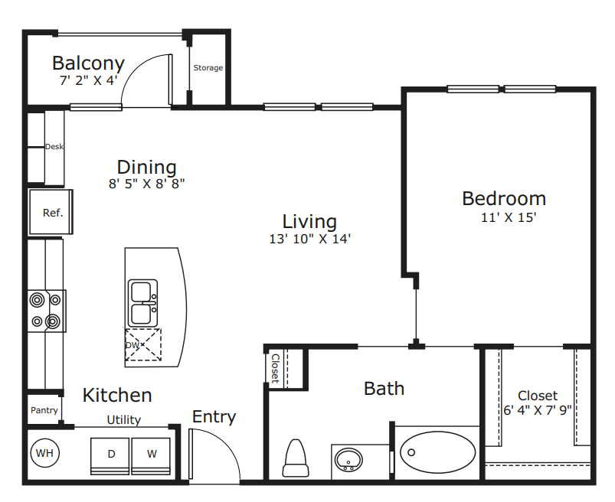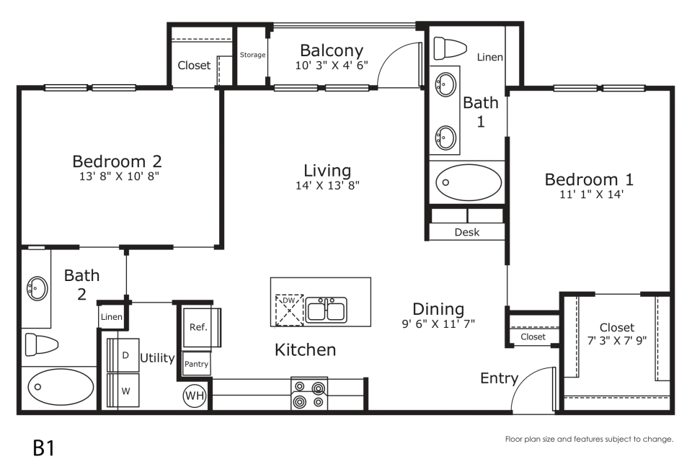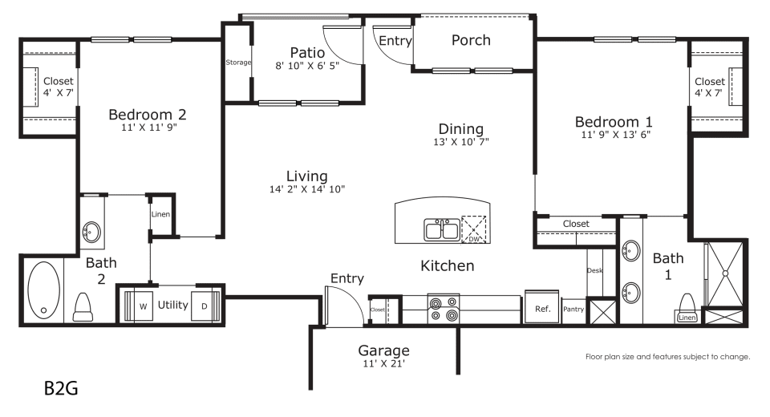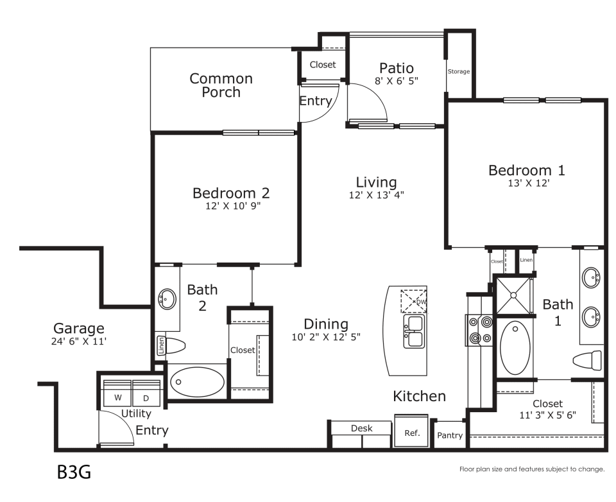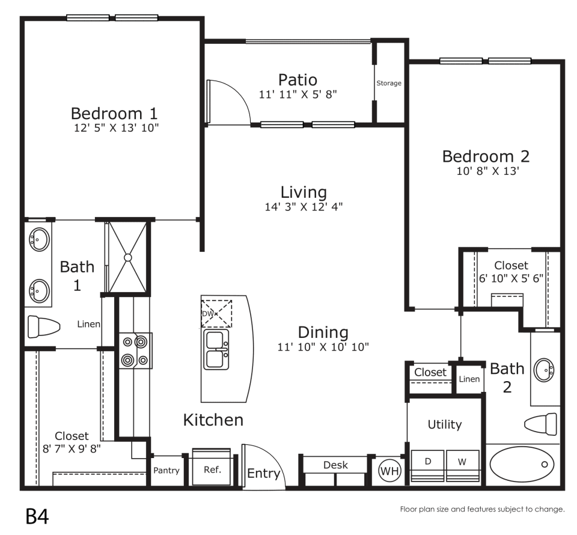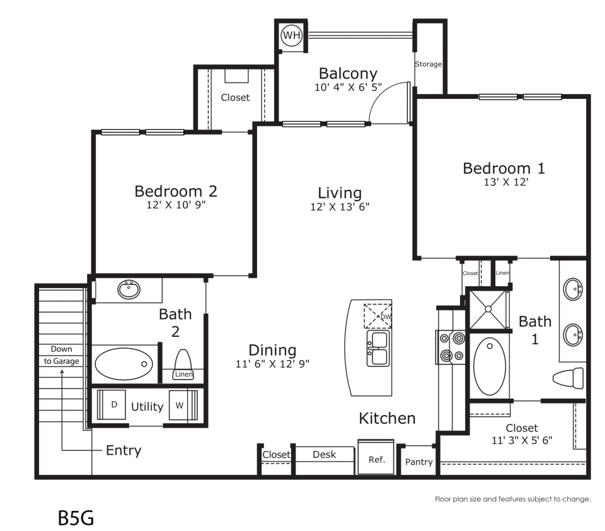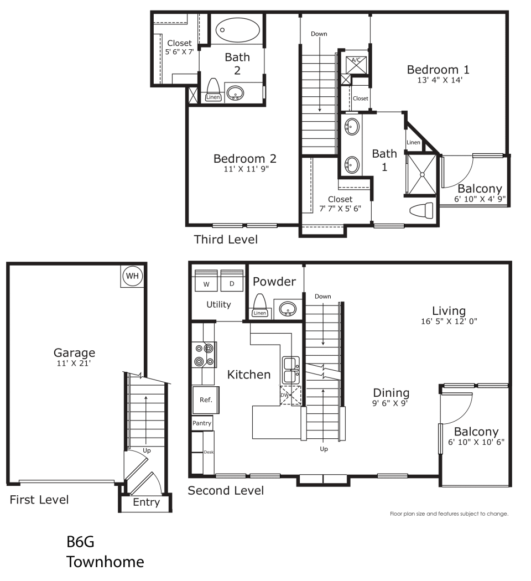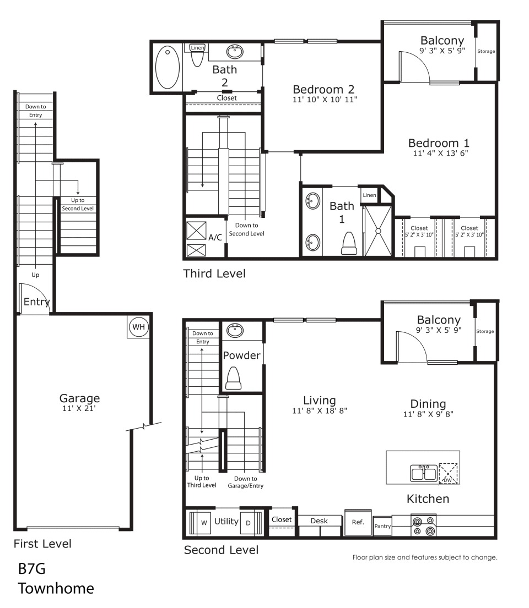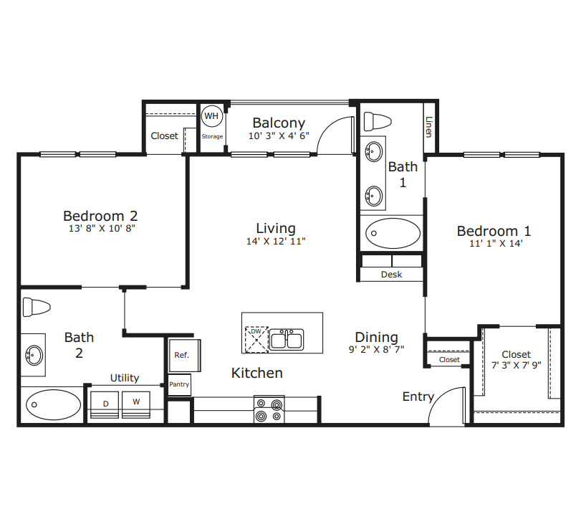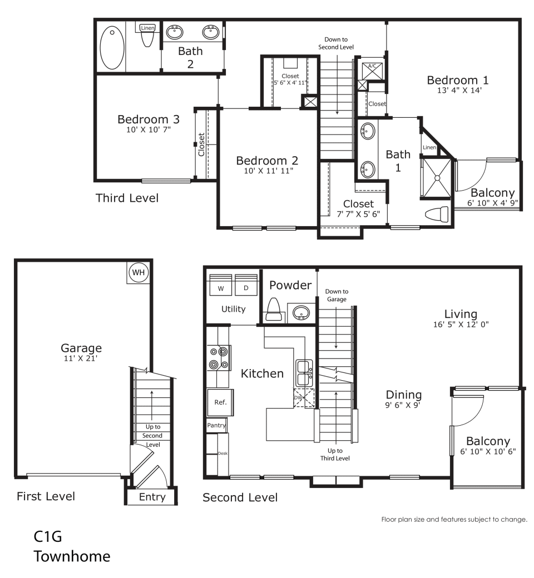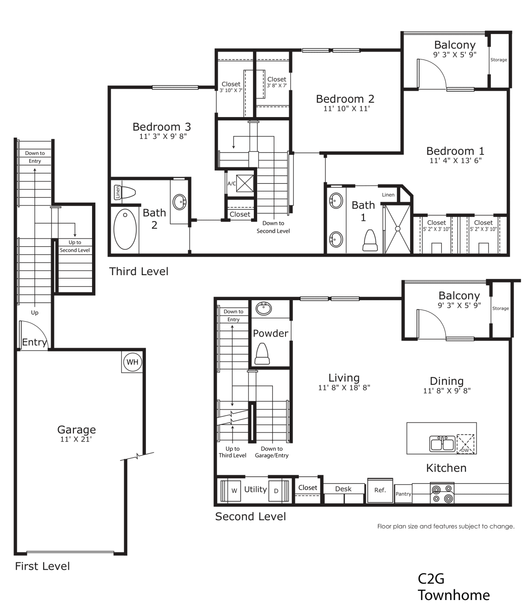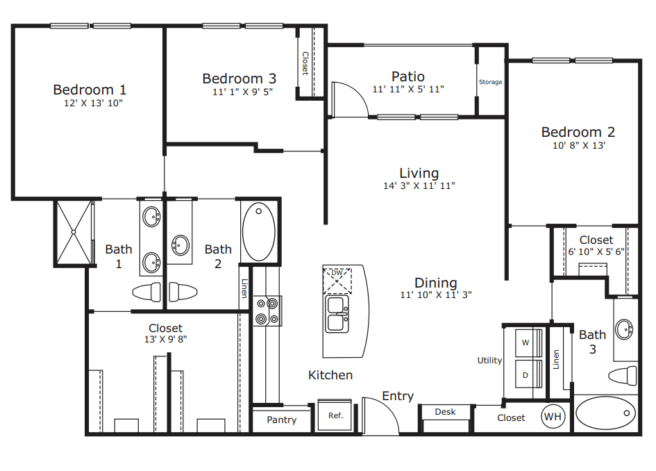The Layout
Floorplans
SCROLL
Welcome to Regalia Bella Terra, where luxury living meets comfort and convenience. Explore our diverse range of floor plans designed to cater to your lifestyle. Whether you’re searching for spacious 3 bedroom apartments in Katy, TX, cozy 2 bedroom apartments in Katy, TX, or a chic 1 bedroom apartment in Katy, TX, we have the perfect home for you.
1 Bedroom Apartments in Katy, TX
Elegant and Cozy Living Spaces
Our 1 bedroom apartments in Katy, TX are perfect for individuals or couples looking for a stylish and comfortable home. These apartments feature modern amenities, open-concept layouts, and high-end finishes to ensure a delightful living experience.
Features of Our 1 Bedroom Apartments
- Spacious bedroom with ample closet space
- Contemporary kitchen with stainless steel appliances
- Cozy living area perfect for relaxation
- Private balcony or patio
Experience the convenience and luxury of our 1 bedroom apartment in Katy, TX, designed to provide you with everything you need for a comfortable lifestyle.
2 Bedroom Apartments in Katy, TX
Perfect for Small Families or Roommates
Our 2 bedroom apartments in Katy, TX offer the ideal balance of space and style. Whether you’re a small family or roommates, these apartments provide plenty of room to live and thrive. Enjoy modern amenities and well-designed layouts that cater to your needs.
Features of Our 2 Bedroom Apartments
- Two spacious bedrooms with generous closet space
- Modern kitchen with high-end appliances
- Open-concept living and dining area
- Private outdoor space
Discover the perfect home with our 2 bedroom apartments in Katy, TX, offering the space and functionality you need for a comfortable and enjoyable living experience.
3 Bedroom Apartments in Katy, TX
Spacious and Luxurious Living
Our 3 bedroom apartments in Katy, TX are designed for those who need extra space and luxury. These apartments are perfect for larger families or those who desire additional room for guests, a home office, or entertainment.
Features of Our 3 Bedroom Apartments
- Three spacious bedrooms with ample storage
- Gourmet kitchen with top-of-the-line appliances
- Expansive living and dining areas
- Private balcony or patio
Experience the ultimate in luxury and space with our 3 bedroom apartments in Katy, TX, where every detail is crafted to provide you with the best living experience.
Explore Our Floor Plans
At Regalia Bella Terra, we understand that finding the right home is important. That’s why we offer a variety of floor plans to suit your needs. Whether you’re looking for a 1 bedroom apartment in Katy, TX, or need the space of a 2 or 3 bedroom apartments, we have the perfect home for you.
